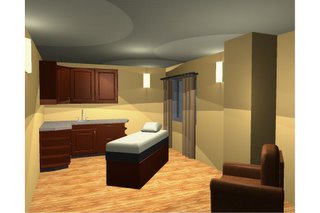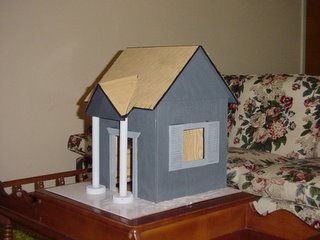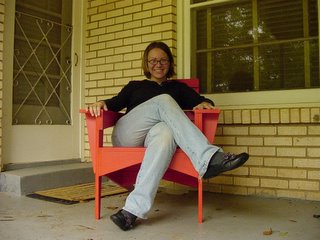BonnieJacksonDesigns
Welcome to my Design blog. I will update this blog with design projects in the future, but for now, please feel free to browse through pictures of projects I have done in the past. Also, feel free to leave comments.
Saturday, November 12, 2005
Thursday, November 10, 2005

My advanced course in school has required that I create, among other things, a residence using ArchiCad. The program allows me to design anything I want and use any finish I want. It converts my floorplans into 3D images like this and I can alter the camera angles, lights and just about anything else to get a good "picture" of it.
This picture is of an office with a curved glass wall.





















